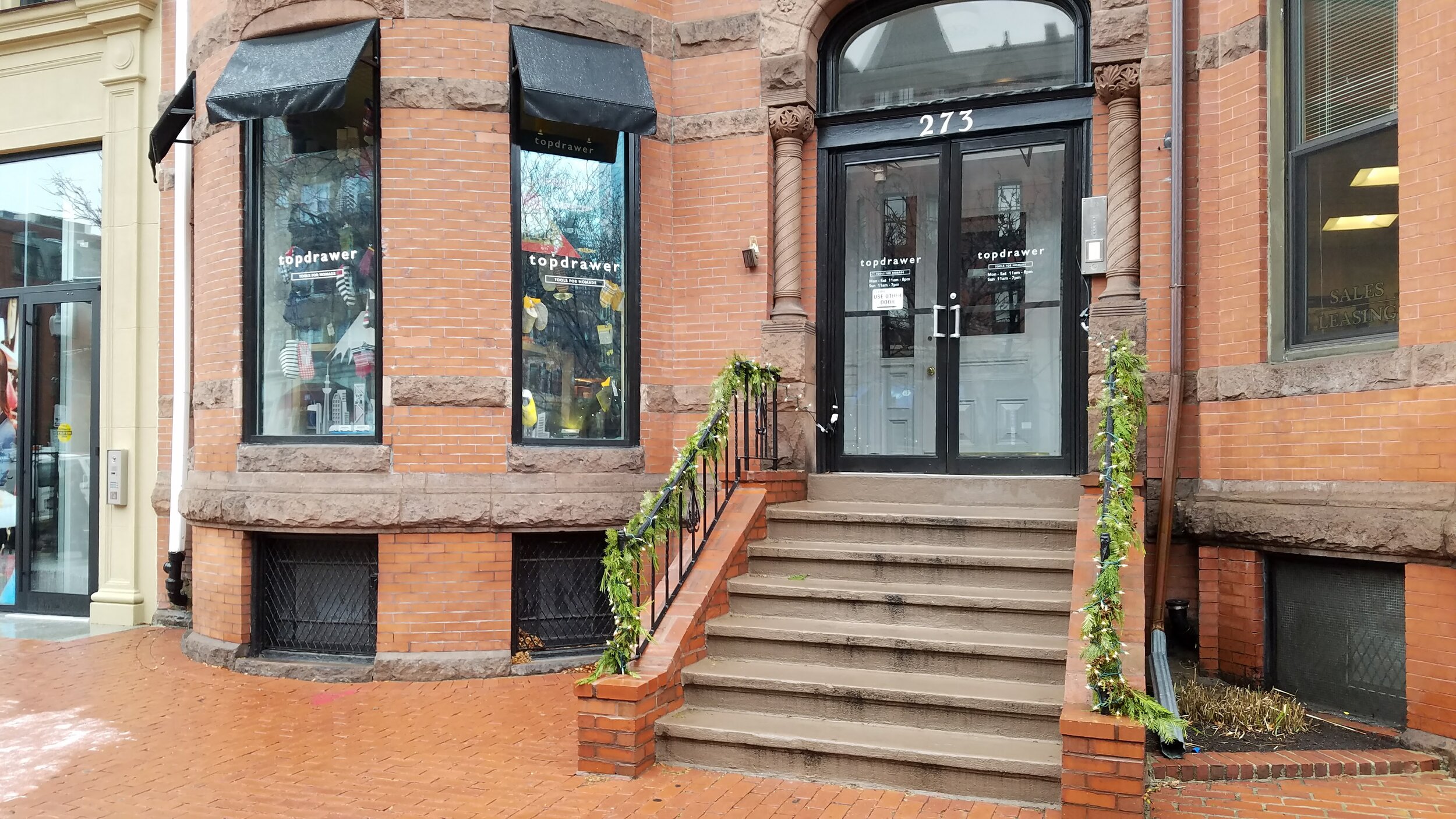
273 NEWBURY STREET
273 Newbury St, Boston, MA
In the Spring of 2016, I was in charge of building out a small 600+sqft store on Newbury Street in Boston. To do this, I built out the store in a way that kept the aesthetic and historical feel of the space and district, yet still transformed the space to reflect the brand.




Design
Much of the process I worked through was measuring the space and creating a digital version of it in CAD. Afterward, I would work through what categories would be displayed where. Since we had one other Topdrawer store in the US at the time, it influenced the fixture choices and finishes. Since the space had a colonial era interior, we adapted that style into our custom cabinetry. I designed and had manufactured shelving, custom bucket cubbies for smaller products, a cash wrap, and more.







Build
After designing the space and custom fixtures, then came the difficult process of getting designs approved by the city of Boston (Back Bay Architectural committee) and finding a contractor who could execute our design and pull permits. We used metal slats and standards to hold our shelves, and solid MDF cut to size for our shelving walls in order to drill into them with ease. The biggest change we made to the inside space was the custom shelving that sat into the wall. We also ran electrical throughout the store and put in track lighting in order to have the ability to adjust the light fixtures.











Merchandise
The merchandising is evolving every day at Topdrawer. We made it so that some fixtures would constantly be changing, so there would always be something new in the store. The groundwork done during the design process sets up the merchandiser for an easy and cohesive experience when merchandising by creating efficient and clear ways they can display products.











